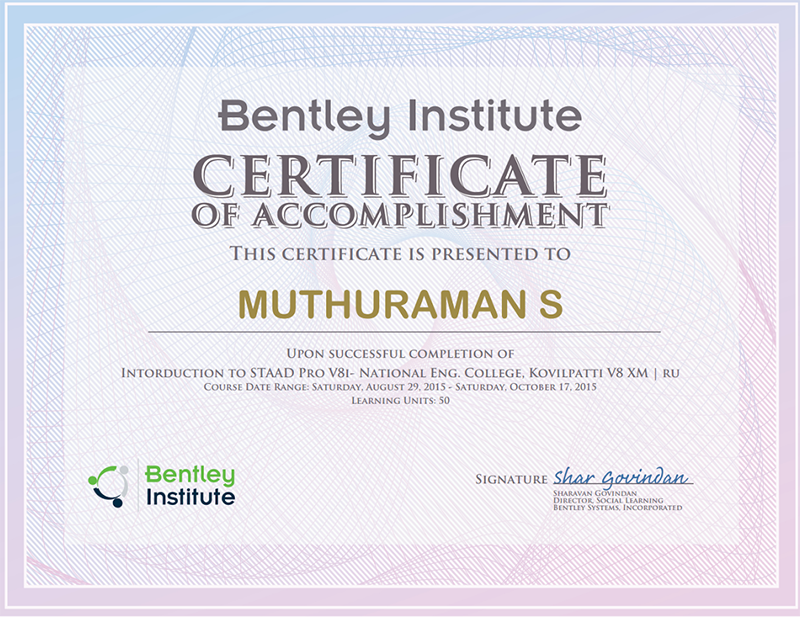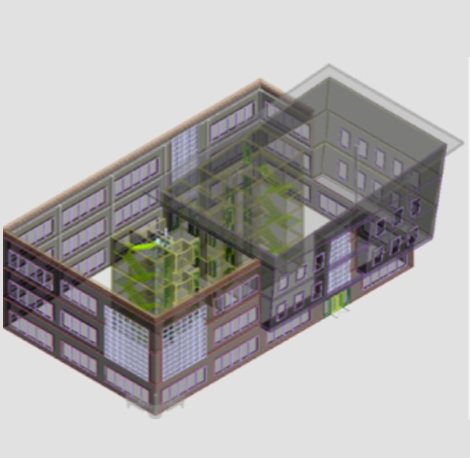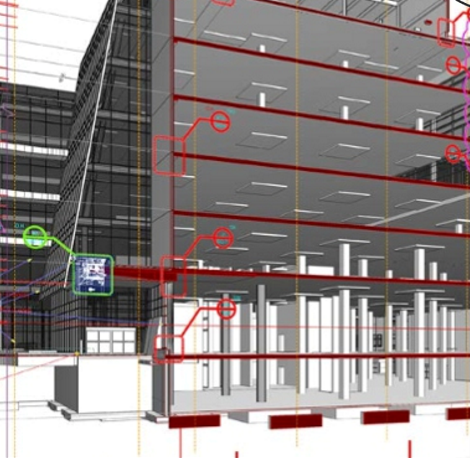

AECOsim Building Designer provides a multidisciplinary centrepiece for the creation of models for the whole workflow. It is also the point of integration for design simulation, analysis, and documentation. This BIM application enables architects and structural, mechanical, and electrical engineers to create buildings and constructions using the latest 3D engineering tools in an immersive design environment.
50 Hours
 Conceptual Mass Modelling
Conceptual Mass Modelling
 Building smart model by adding spaces and making walls from space.
Building smart model by adding spaces and making walls from space.
 Collaboration: Contains architectural, electrical, mechanical, and structural systems design tools in a single application.
Collaboration: Contains architectural, electrical, mechanical, and structural systems design tools in a single application.
 Helpful for coordinating designs better a common design atmosphere and a smooth workflow.
Helpful for coordinating designs better a common design atmosphere and a smooth workflow.
 Resolving clashes by using built-in clash detection and share model mark-ups and documentation across teams to decrease project errors.
Resolving clashes by using built-in clash detection and share model mark-ups and documentation across teams to decrease project errors.
 Design: Modeling, editing, and documenting designs easily with stairs and railings, parametric components etc.
Design: Modeling, editing, and documenting designs easily with stairs and railings, parametric components etc.
 Creating Grids for structural projects and making the structural concrete frames.
Creating Grids for structural projects and making the structural concrete frames.

Bentley course completion certificate.

Training will be provided by Certified Instructors.

Students will be offered with work book
 Know how to draw in AECOsim workspace using different drafting tools
Know how to draw in AECOsim workspace using different drafting tools
 know how to place the elements from libraries
know how to place the elements from libraries
 Know how to Model Concrete structures from walls, foundations, and columns
Know how to Model Concrete structures from walls, foundations, and columns
 Know how to Produce plans, framing layouts, sections, and elevations and more
Know how to Produce plans, framing layouts, sections, and elevations and more
 You will learn to create virtually any building of any form, size, and geometric complexity. You can add floors to the model and create intelligent mass modelling
You will learn to create virtually any building of any form, size, and geometric complexity. You can add floors to the model and create intelligent mass modelling



Door No. 700/140, First Street Extension, Dr Rajendra Prasad Rd, Gandhipuram, Tamil Nadu 641012