

AutoCAD is a standout amongst the most well-known Computer Aided Design (CAD) project. The course target is to educate the students about the essential directions important for expert 2D and 3D CAD drawing, plan and drafting.
75 Hours
 Creating drawing templates
Creating drawing templates
 Create basic drawings
Create basic drawings
 Manipulating objects
Manipulating objects
 Dwg. organization & inquiry commands
Dwg. organization & inquiry commands
 Annotations objects
Annotations objects
 Dimensioning
Dimensioning
 Parametric constraints
Parametric constraints
 Converting views to Isometric
Converting views to Isometric
 Working with reusable content
Working with reusable content
 Managing layers & properties
Managing layers & properties
 Introduction to 3D and views
Introduction to 3D and views
 Concept and application of UCS
Concept and application of UCS
 3D modeling types and techniques
3D modeling types and techniques
 3D editing and operation tools
3D editing and operation tools
 Mesh creation tools
Mesh creation tools
 Visual effect tools and Rendering
Visual effect tools and Rendering
 Free form design and editing
Free form design and editing
 3D navigation
3D navigation
 Managing viewports
Managing viewports

Learning from certified instructors

International certification from Autodesk

Students will be offered with work book
 Student ability to produce engineered drawings will improve.
Student ability to produce engineered drawings will improve.
 Student will learn to sketch with accurate dimensions and study engineering drawings
Student will learn to sketch with accurate dimensions and study engineering drawings
 Student ability to convert sketches into engineered drawings will increase.
Student ability to convert sketches into engineered drawings will increase.
 Students will become familiar with Auto Cad's two dimensional drawings
Students will become familiar with Auto Cad's two dimensional drawings
 The course is designed to aid participants in acquiring skills that would help them in detailed engineering drawings 2D & basic 3D models
The course is designed to aid participants in acquiring skills that would help them in detailed engineering drawings 2D & basic 3D models
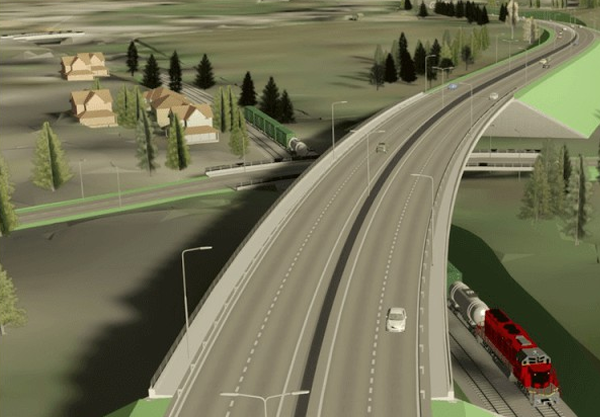
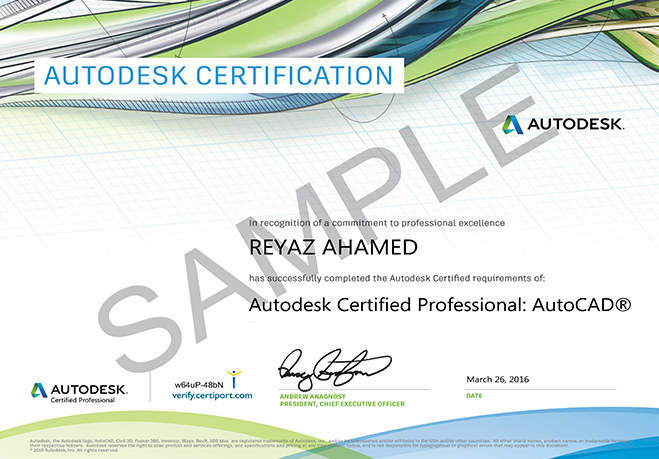
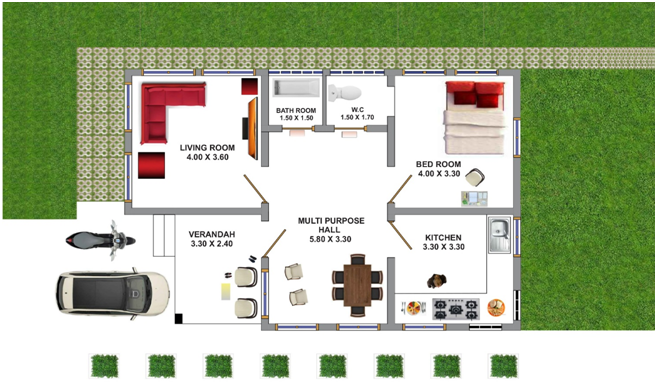
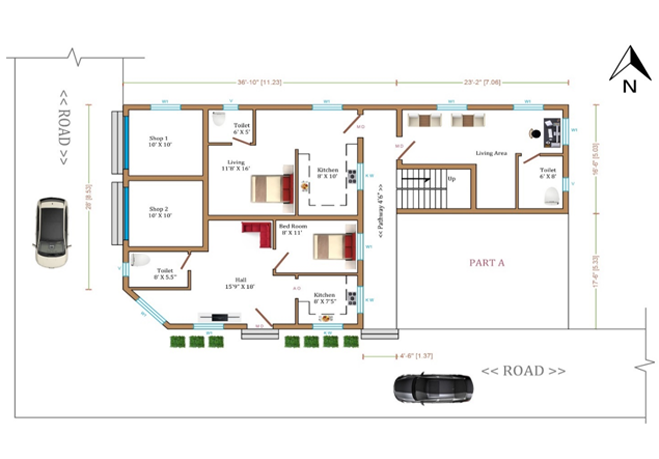
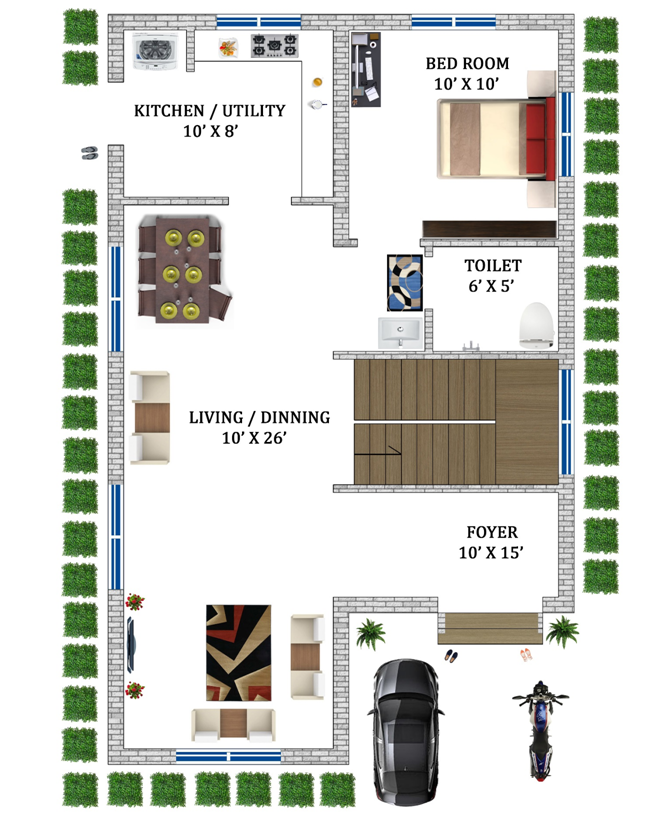
Door No. 700/140, First Street Extension, Dr Rajendra Prasad Rd, Gandhipuram, Tamil Nadu 641012