

Revit programming, from Autodesk, gives mechanical, electrical and plumbing (MEP) engineers with devices to plan the most complex building frameworks. Revit backings Building Information Modeling (BIM), to drive precise outline, investigation and documentation of effective building frameworks from idea through development. Data rich models bolster plan all through the building lifecycle.
60 Hours
 Introduction to Revit MEP
Introduction to Revit MEP
 MEP Interface
MEP Interface
 Opening a Revit Project, Viewing 2D and 3D Model.
Opening a Revit Project, Viewing 2D and 3D Model.
 Strating New MEP Project
Strating New MEP Project
 Linking an Architect Revit file.
Linking an Architect Revit file.
 Room and Room Tag
Room and Room Tag
 Creating Spaces, Modifying Spaces.
Creating Spaces, Modifying Spaces.
 Creating Zone, Systems Browser and Zone.
Creating Zone, Systems Browser and Zone.
 Basic procedure of MEP, Mechanical Setting (Duct, Pipe), Air Terminal and Mechanical Equipment.
Basic procedure of MEP, Mechanical Setting (Duct, Pipe), Air Terminal and Mechanical Equipment.
 Ducts, Duct Systems, Adding and Modifying Fittings.
Ducts, Duct Systems, Adding and Modifying Fittings.
 Electrical Settings (Wiring, Cable tray,Conduit), Electrical Component, Lighting fixture, Device
Electrical Settings (Wiring, Cable tray,Conduit), Electrical Component, Lighting fixture, Device
 Cable Tray, Conduit, Parallel conduit Wires (Arc, Spline, Chamfer), Cable tray fitting, Conduit fitting.
Cable Tray, Conduit, Parallel conduit Wires (Arc, Spline, Chamfer), Cable tray fitting, Conduit fitting.
 Adding and Modifying Fitting, Adding and modifying Plumbing Fixture, sprinkler
Adding and Modifying Fitting, Adding and modifying Plumbing Fixture, sprinkler
 Generate Pipe Layouts.
Generate Pipe Layouts.

Training will be provided by Certified Instructors.

International certification from Autodesk.

Become a BIM modeler.

Students will be offered with work book.
 You will able to figure out how to catch plan thoughts in a photorealistic state.
You will able to figure out how to catch plan thoughts in a photorealistic state.
 Know how to utilize parametric parts for configuration, and structure making.
Know how to utilize parametric parts for configuration, and structure making.
 Know how to impart plan expectation, outwardly.
Know how to impart plan expectation, outwardly.
 Know how to function with information from customers.
Know how to function with information from customers.
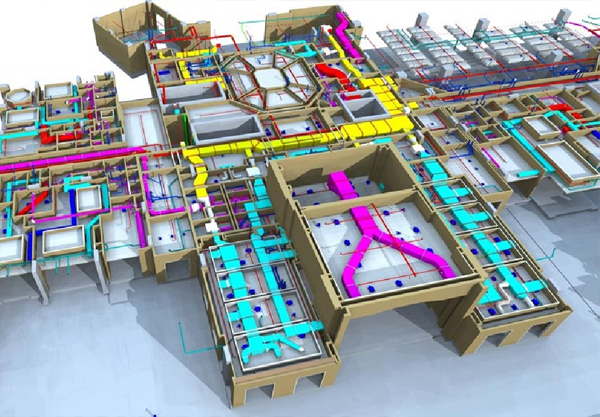
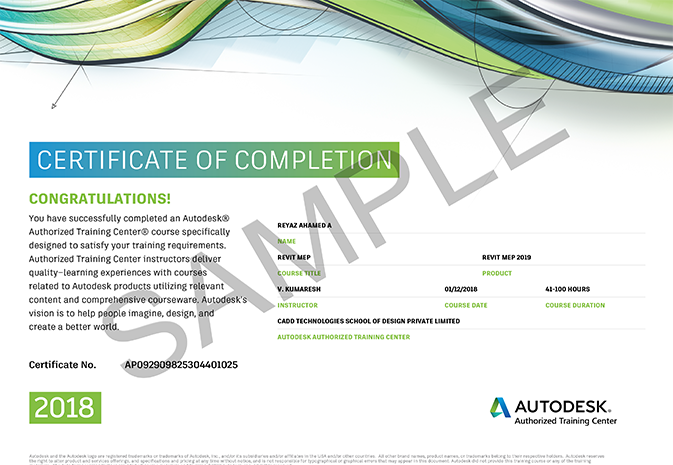
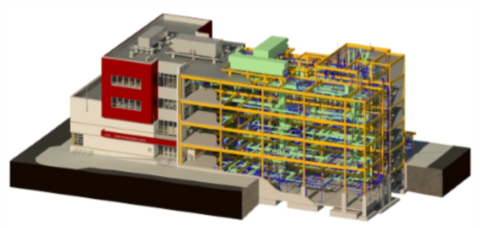
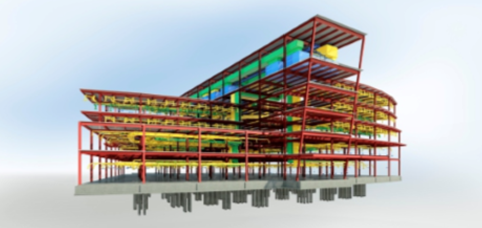
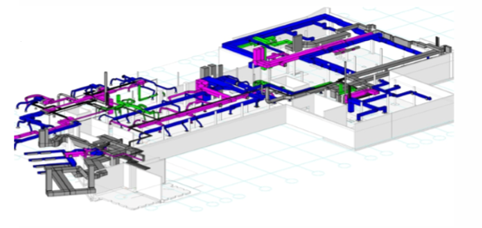
Door No. 700/140, First Street Extension, Dr Rajendra Prasad Rd, Gandhipuram, Tamil Nadu 641012