

Autodesk Revit Structure software is built to work the way structural engineers think about buildings. The Revit Structure Training enables you to work naturally, design freely, and deliver efficiently within a single environment.
Autodesk Revit structure generates every schedule, drawing sheet, 2D view, and 3D view from a single foundational database, automatically coordinating changes across all facets and presentations as your project develops and evolves.
75 Hours
 Introduction to Revit & Building Basics,
Introduction to Revit & Building Basics,
 BIM Concepts.
BIM Concepts.
 Opening a Revit Project, Viewing2D and 3D Model
Opening a Revit Project, Viewing2D and 3D Model
 Starting New structure Project,
Starting New structure Project,
 Linking an Architect Revit file views
Linking an Architect Revit file views
 Beam & Beam systems Truss
Beam & Beam systems Truss
 Foundation (Isolated, Strip, Mat)
Foundation (Isolated, Strip, Mat)
 Rebaring
Rebaring
 Reinforcement settings
Reinforcement settings
 Assign steel connections to steel structure
Assign steel connections to steel structure
 Learning basic extension tools
Learning basic extension tools

Training will be provided by Certified Instructors.

International certification from Autodesk.

Become a BIM modeler.

Students will be offered with work book.
 You will know how to create more accurate architectural designs.
You will know how to create more accurate architectural designs.
 To maintain your vision through design, documentation, and construction.
To maintain your vision through design, documentation, and construction.
 More easily model, edit, and document designs
More easily model, edit, and document designs
 Get greater control of schedule formatting and create details from views of a 3D model
Get greater control of schedule formatting and create details from views of a 3D model
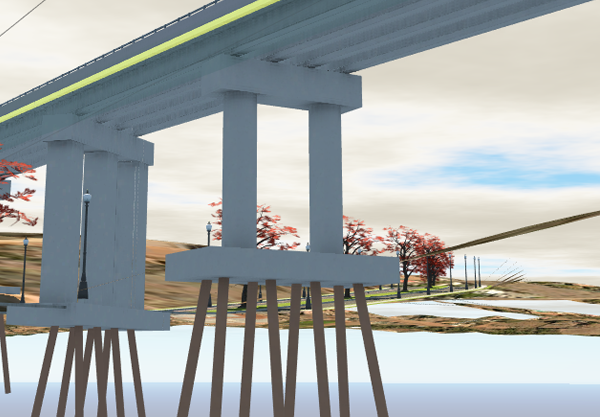
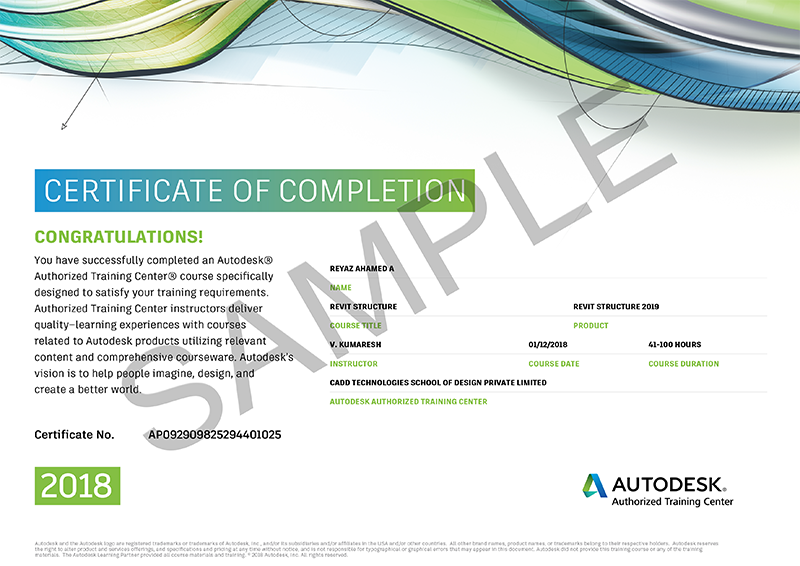
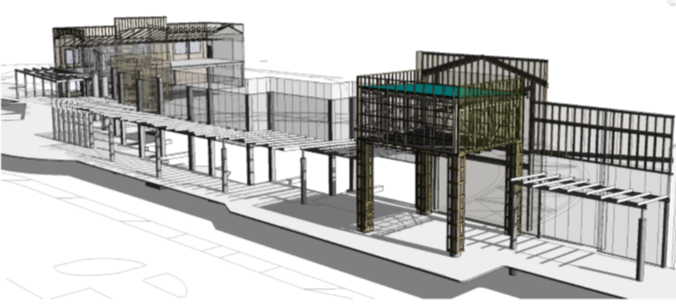
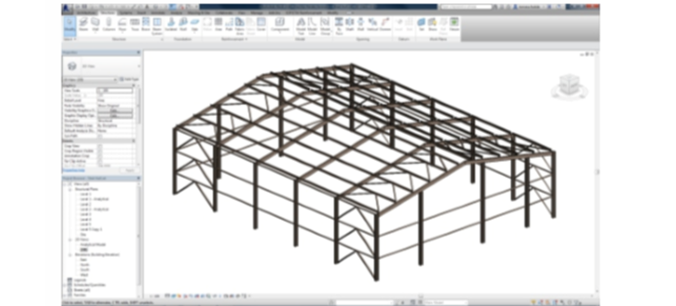
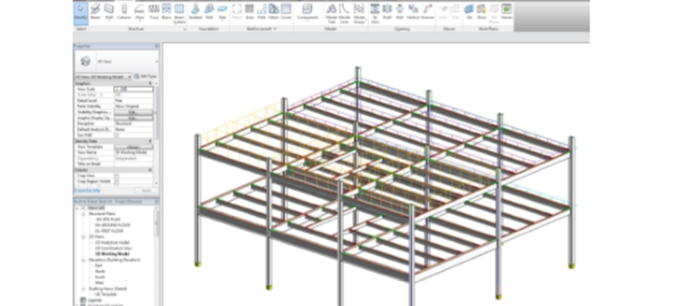
Door No. 700/140, First Street Extension, Dr Rajendra Prasad Rd, Gandhipuram, Tamil Nadu 641012